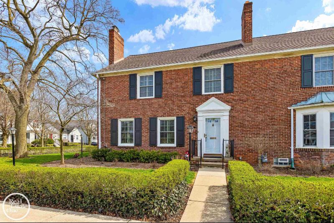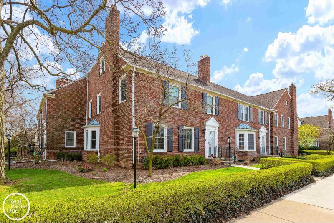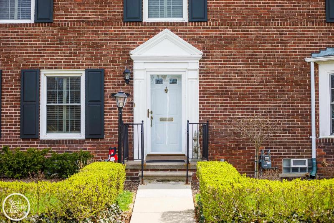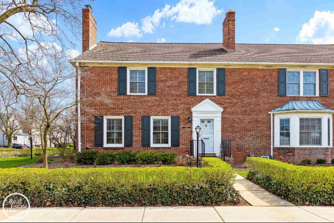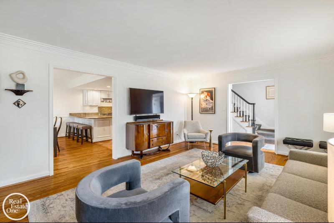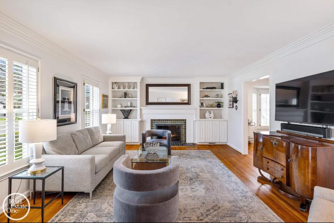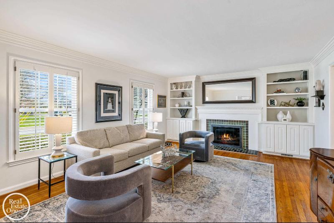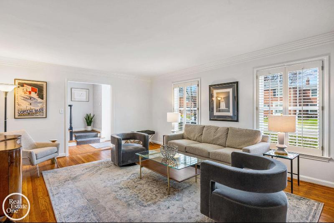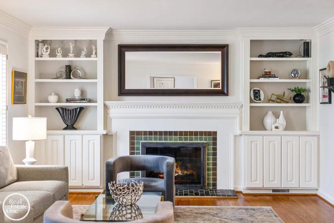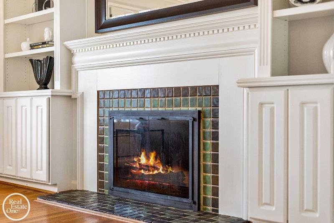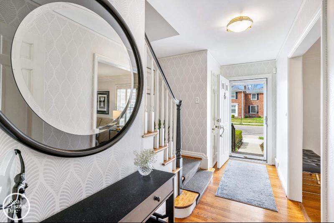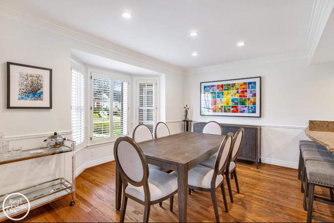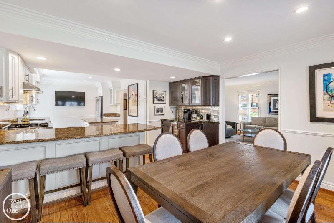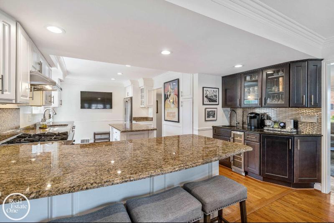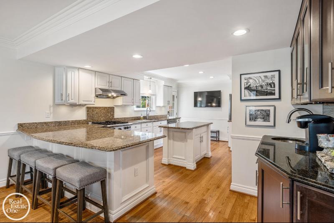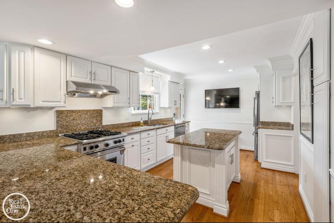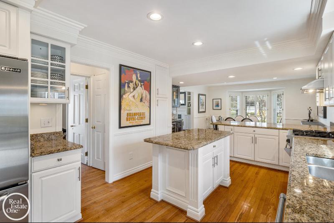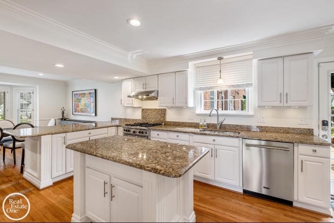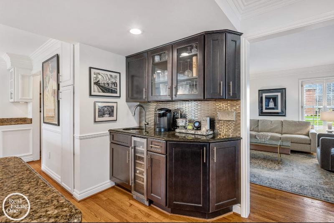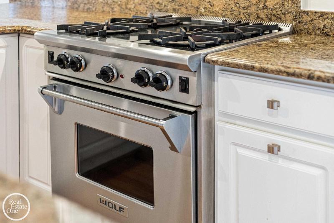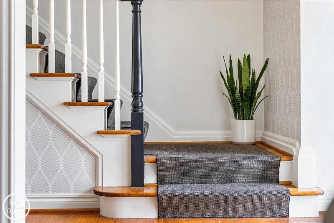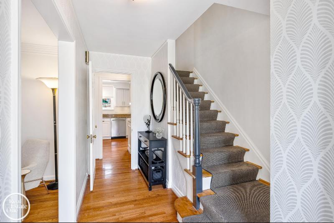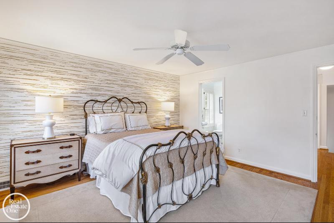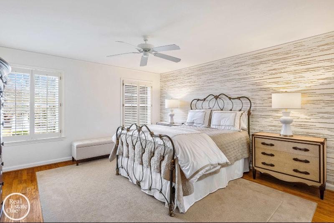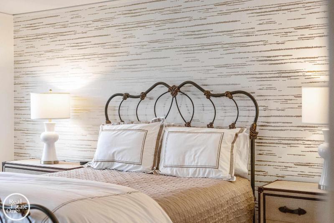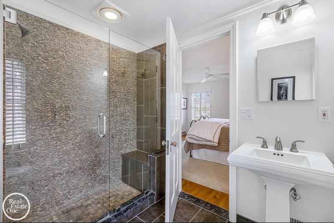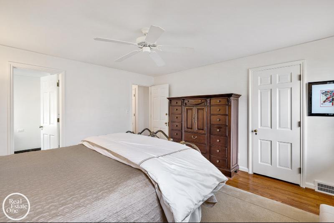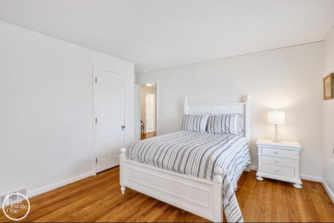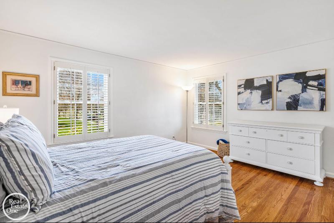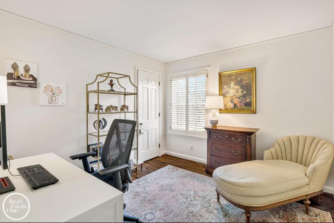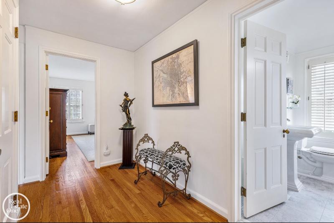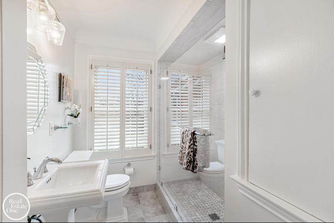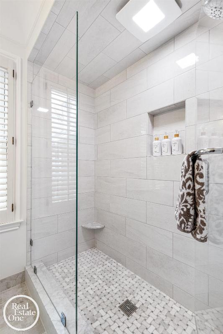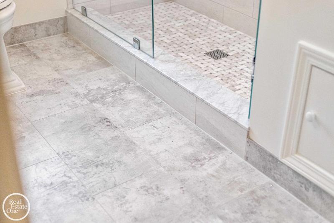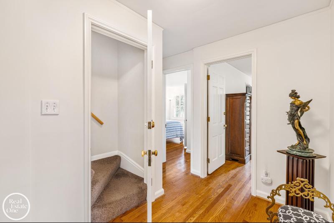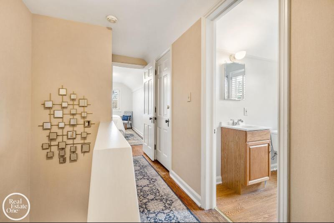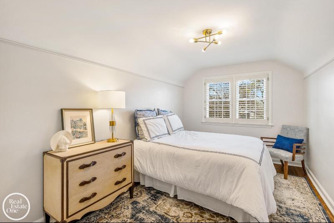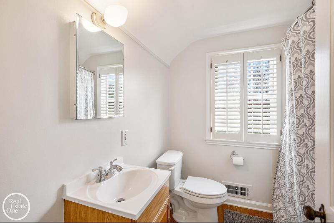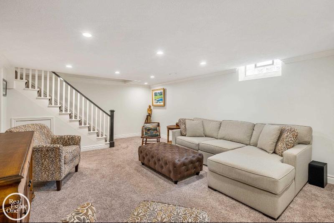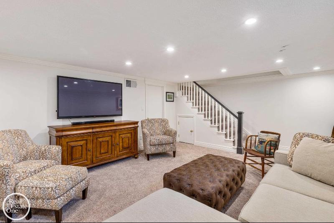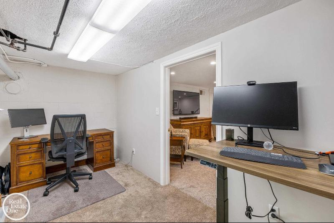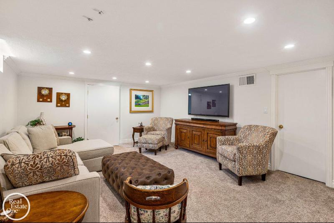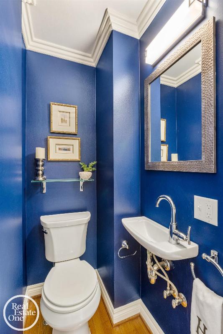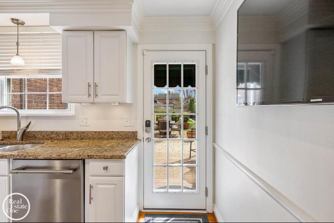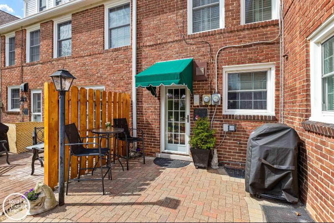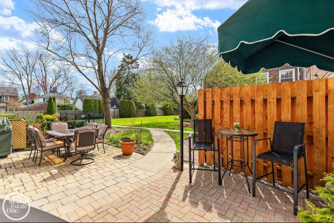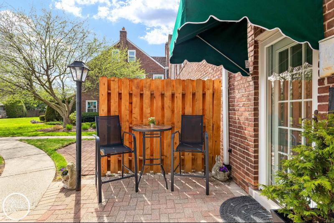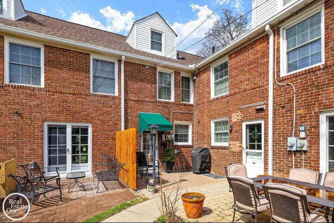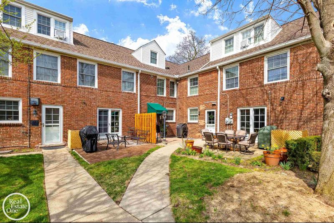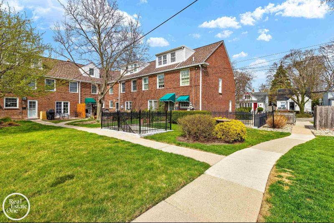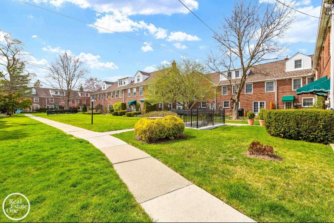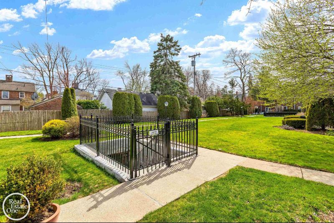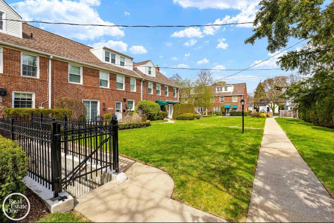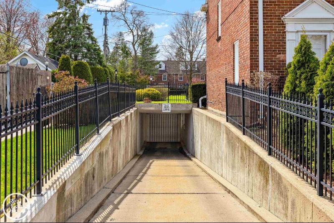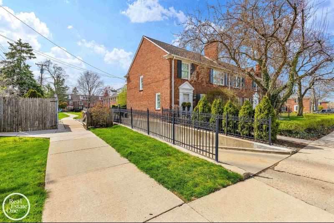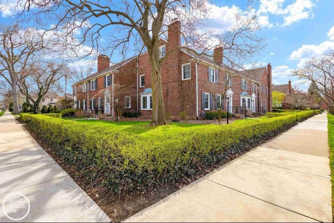For Sale Active
16934 Saint Paul Map / directions
Grosse Pointe, MI Learn More About Grosse Pointe
48230 Market info
$479,000
Calculate Payment
- 4 Bedrooms
- 3 Full Bath
- 2 Half Bath
- 2,300 SqFt
- MLS# 50138640
- Photos
- Map
- Satellite
Property Information
- Status
- Active
- Address
- 16934 Saint Paul
- City
- Grosse Pointe
- Zip
- 48230
- County
- Wayne
- Zoning
- Residential
- Property Type
- Condominium
- Listing Date
- 04/14/2024
- Subdivision
- Wayne County Condo Sub Plan 5
- Total Finished SqFt
- 2,300
- Above Grade SqFt
- 2,300
- Garage
- 2.0
- Garage Desc.
- Detached Garage, Electric in Garage
- Water
- Public Water
- Sewer
- Public Sanitary
- Year Built
- 1937
- Home Style
- Townhouse
- Parking Desc.
- 2 Spaces
Taxes
- Association Fee
- $550
Rooms and Land
- Bedroom2
- 14X12 2nd Floor
- MasterBedroom
- 14X14 2nd Floor
- Bedroom3
- 13X11 2nd Floor
- Bedroom4
- 14X9 3rd Floor
- Dining
- 14X10 1st Floor
- Kitchen
- 18X14 1st Floor
- Living
- 20X14 1st Floor
- SittingRoom
- 21X14 Lower Floor
- Bath1
- 2nd Floor
- Bath2
- 2nd Floor
- Bath3
- 3rd Floor
- Lavatory1
- 1st Floor
- Lavatory2
- Lower Floor
- Basement
- Full, Partially Finished
- Cooling
- Central A/C
- Heating
- Forced Air
- Acreage
- 0.02
- Appliances
- Dishwasher, Disposal, Range/Oven, Refrigerator
Features
- Fireplace Desc.
- Gas Fireplace, LivRoom Fireplace, Natural Fireplace
- Interior Features
- Bay Window, Hardwood Floors, Walk-In Closet
- Exterior Materials
- Brick
- Exterior Features
- Patio, Sidewalks
Listing Video for 16934 Saint Paul, Grosse Pointe MI 48230
Mortgage Calculator
Get Pre-Approved
- Market Statistics
- Property History
- Schools Information
- Local Business
| MLS Number | New Status | Previous Status | Activity Date | New List Price | Previous List Price | Sold Price | DOM |
| 50138640 | Active | Coming Soon | Apr 15 2024 6:21AM | 16 | |||
| 50138640 | Coming Soon | Apr 14 2024 5:21PM | $479,000 | 16 |
Learn More About This Listing
Listing Broker
![]()
Listing Courtesy of
Real Estate One
Office Address 1 Kercheval Avenue
Originating MLS: MiRealSource
Source MLS: MiRealSource
THE ACCURACY OF ALL INFORMATION, REGARDLESS OF SOURCE, IS NOT GUARANTEED OR WARRANTED. ALL INFORMATION SHOULD BE INDEPENDENTLY VERIFIED.
Listings last updated: . Some properties that appear for sale on this web site may subsequently have been sold and may no longer be available.
Our Michigan real estate agents can answer all of your questions about 16934 Saint Paul, Grosse Pointe MI 48230. Real Estate One, Max Broock Realtors, and J&J Realtors are part of the Real Estate One Family of Companies and dominate the Grosse Pointe, Michigan real estate market. To sell or buy a home in Grosse Pointe, Michigan, contact our real estate agents as we know the Grosse Pointe, Michigan real estate market better than anyone with over 100 years of experience in Grosse Pointe, Michigan real estate for sale.
The data relating to real estate for sale on this web site appears in part from the IDX programs of our Multiple Listing Services. Real Estate listings held by brokerage firms other than Real Estate One includes the name and address of the listing broker where available.
IDX information is provided exclusively for consumers personal, non-commercial use and may not be used for any purpose other than to identify prospective properties consumers may be interested in purchasing.
 Provided through IDX via MiRealSource. Courtesy of MiRealSource Shareholder. Copyright MiRealSource.
Provided through IDX via MiRealSource. Courtesy of MiRealSource Shareholder. Copyright MiRealSource.
The information published and disseminated by MiRealSource is communicated verbatim, without change by MiRealSource, as filed with MiRealSource it by its members. The accuracy of all information, regardless of source, is not guaranteed or warranted. All information should be independently verified.
Copyright 2024 MiRealSource. All rights reserved. The information provided hereby constitutes proprietary information of MiRealSource, Inc. and its shareholders, affiliates and licensees and may not be reproduced or transmitted in any form or by any means, electronic or mechanical, including photocopy, recording, scanning or any information storage or retrieval system, without written permission from MiRealSource, Inc.
Provided through IDX via MiRealSource, as the "Source MLS", courtesy of the Originating MLS shown on the property listing, as the Originating MLS.
The information published and disseminated by the Originating MLS is communicated verbatim, without change by the Originating MLS, as filed with it by its members. The accuracty of all information, regardless of source, is not guaranteed or warranted. All information should be independently verified.
Copyright 2024 MiRealSource. All rights reserved. The information provided hereby constitutes proprietary information of MiRealSource, Inc. and its shareholders, affiliates and licensees and may not be reproduced or transmitted in any form or by any means, electronic or mechanical, including photocopy, recording, scanning or information storage and retrieval system, without written permission from MiRealSource, Inc.
